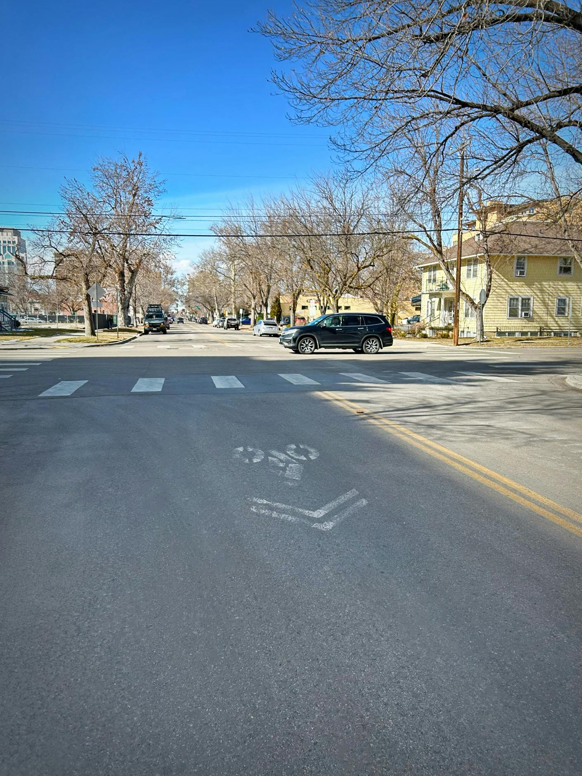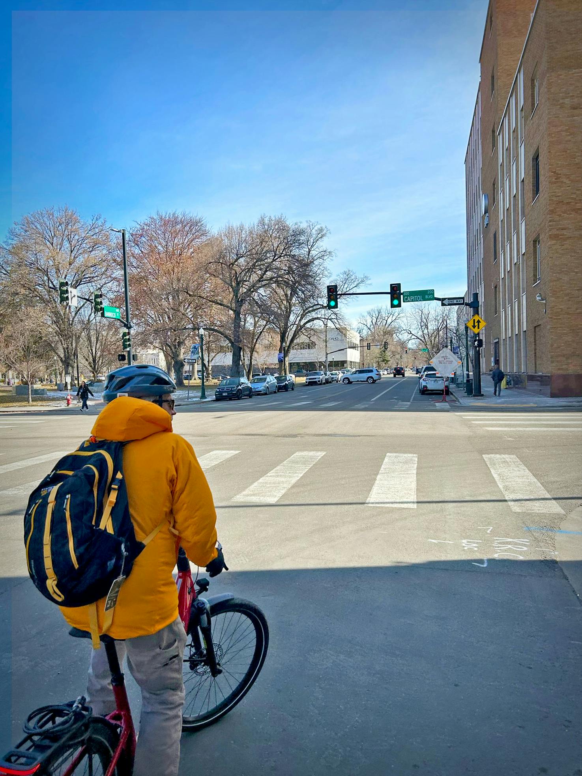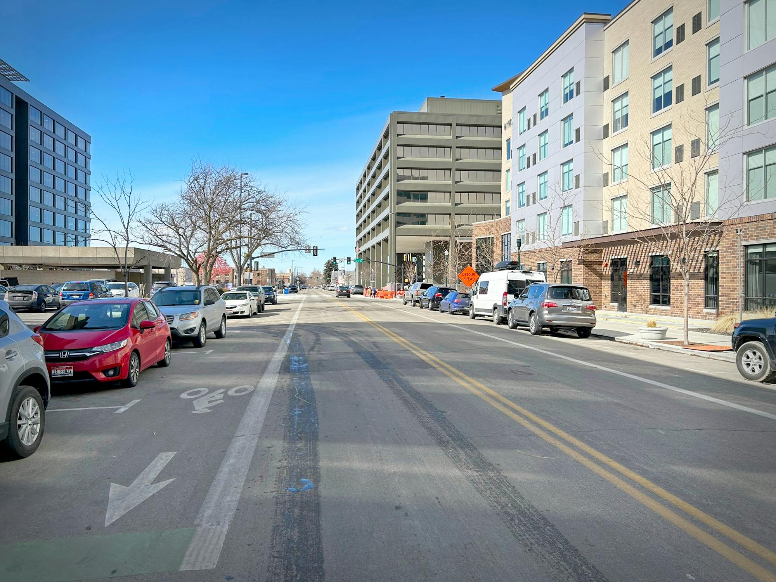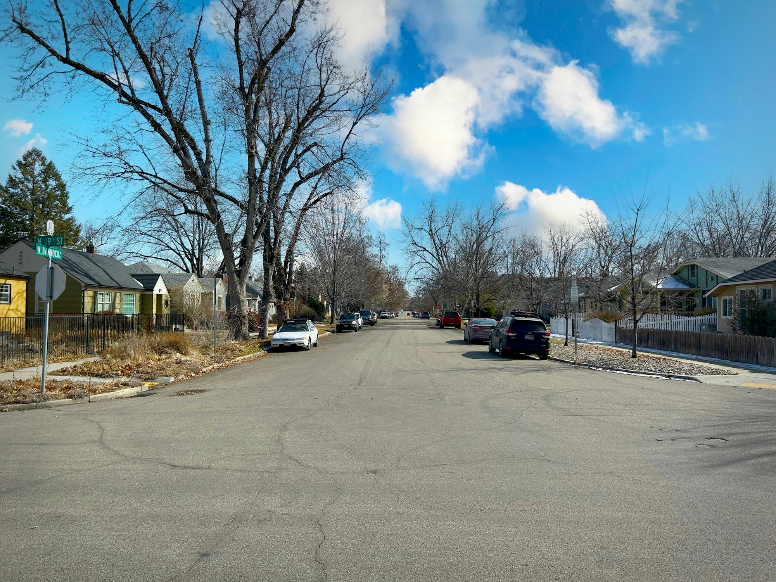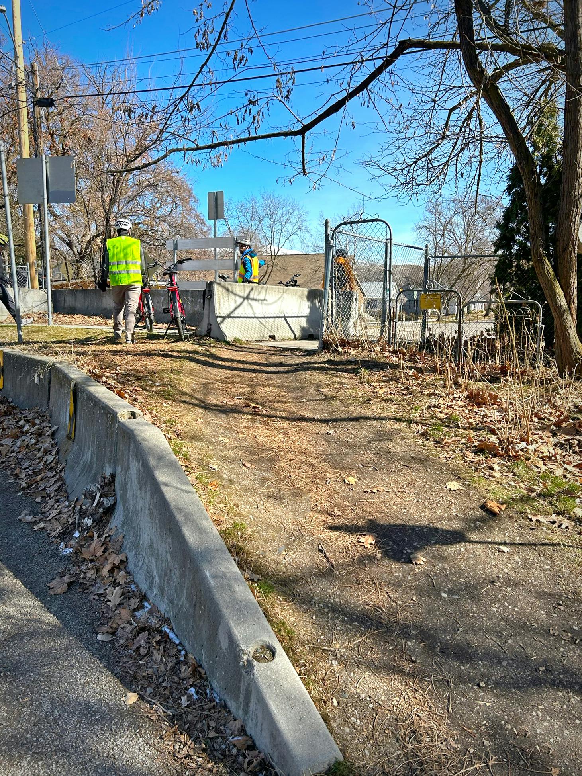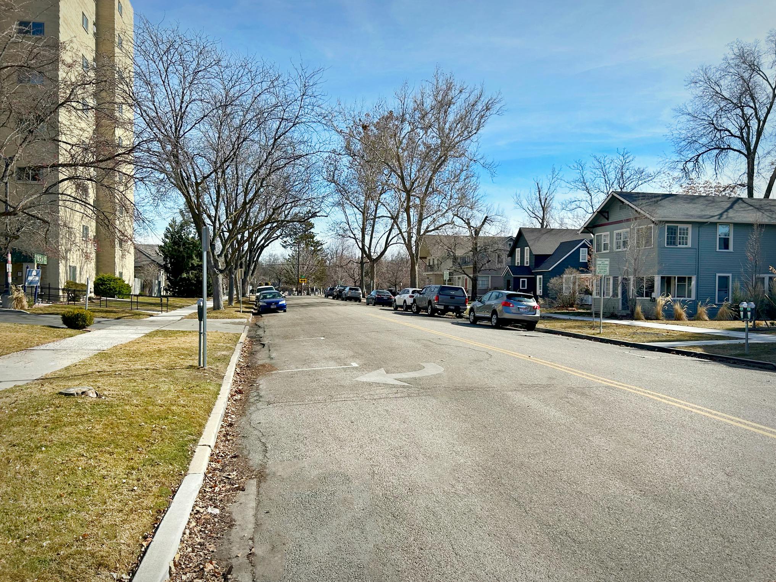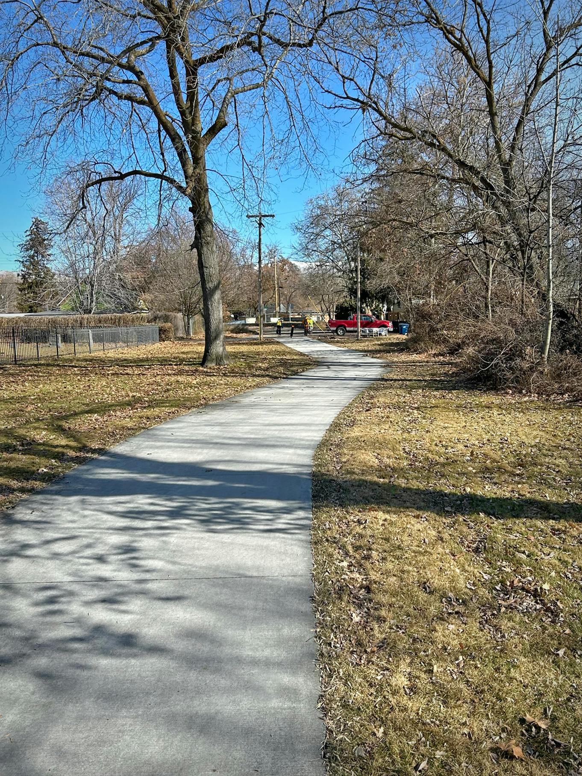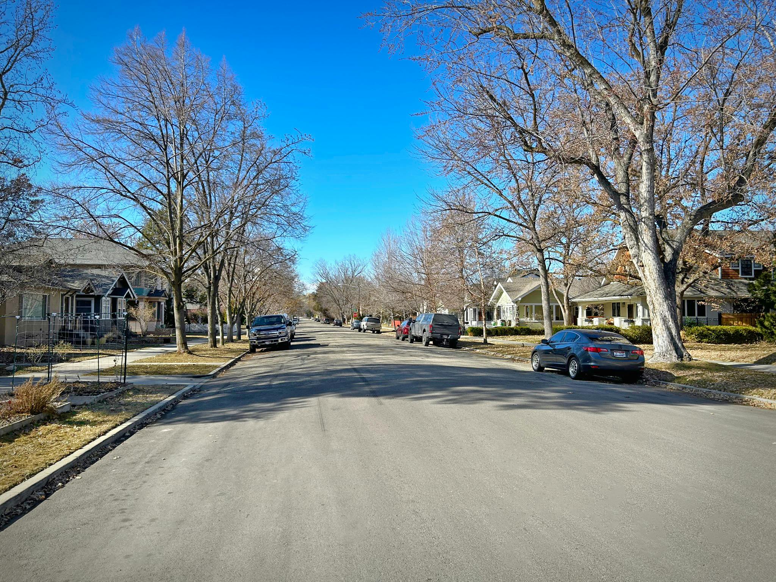Bannock Street Neighborhood Concept
ACHD is developing a concept design for the Bannock Street Neighborhood Concept Study, which includes exploring bicycle and pedestrian improvements, enhanced crossing opportunities, and maintenance improvement along Bannock Street.
The concept design will provide recommendations for:
- Creating a clear east-west connection and safe and inviting bicycle facilities that provide a low-stress experience for all users.
- Wayfinding and signage along the corridor to help guide people to major area destinations and surrounding bikeways.
- Safe and inviting pedestrian improvements, including filling sidewalk gaps, Americans with Disabilities Act (“ADA”) improvements, sidewalk repairs, and pedestrian ramp repairs.
- Provide crossing opportunities that prioritize people walking and riding bicycles along the route
Why?
Bannock Street is a vital part of the community for people of all ages and abilities, including bicyclists, pedestrians, and motorists. Bannock Street serves a variety of roles for the Downtown Boise, West Downtown Boise, West End, and East End neighborhoods, including residential access, downtown connectivity and business access, and an east-west biking corridor. The street also provides access to schools and parks, including Whittier Elementary School and Dona Larson Park.
This project is outlined in ACHD’s Integrated Five-Year Work Plan (“IFYWP”), ACHD’s Roadway to Bikeway Master Plan, ACHD Whitewater and VMP Neighborhood Plan, and ACHD East End Neighborhood Plan and is being developed to help ensure that the street meets the community’s needs.
This project is split into two phases, the West and the East, as shown below:
 |  |
| West Phase | East Phase |
The West Phase spans from 29th St between Main Street and Pleasanton Avenue to Avenue C, between Bannock Street and Warm Springs Road. The East Phase begins at the corner of Broadway Ave and the sidewalk adjacent to the parking lot at Dona Larsen Park, ending at approximately the Boise River Greenbelt.















